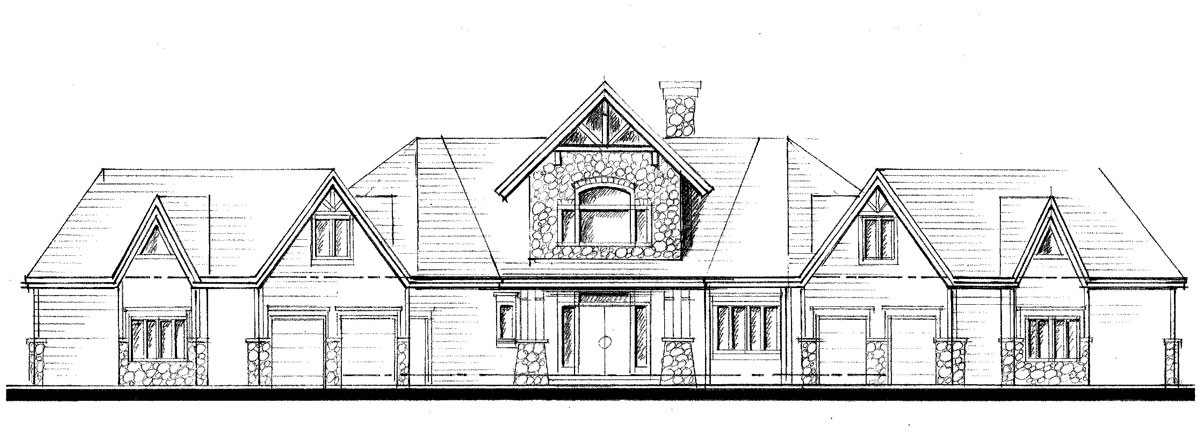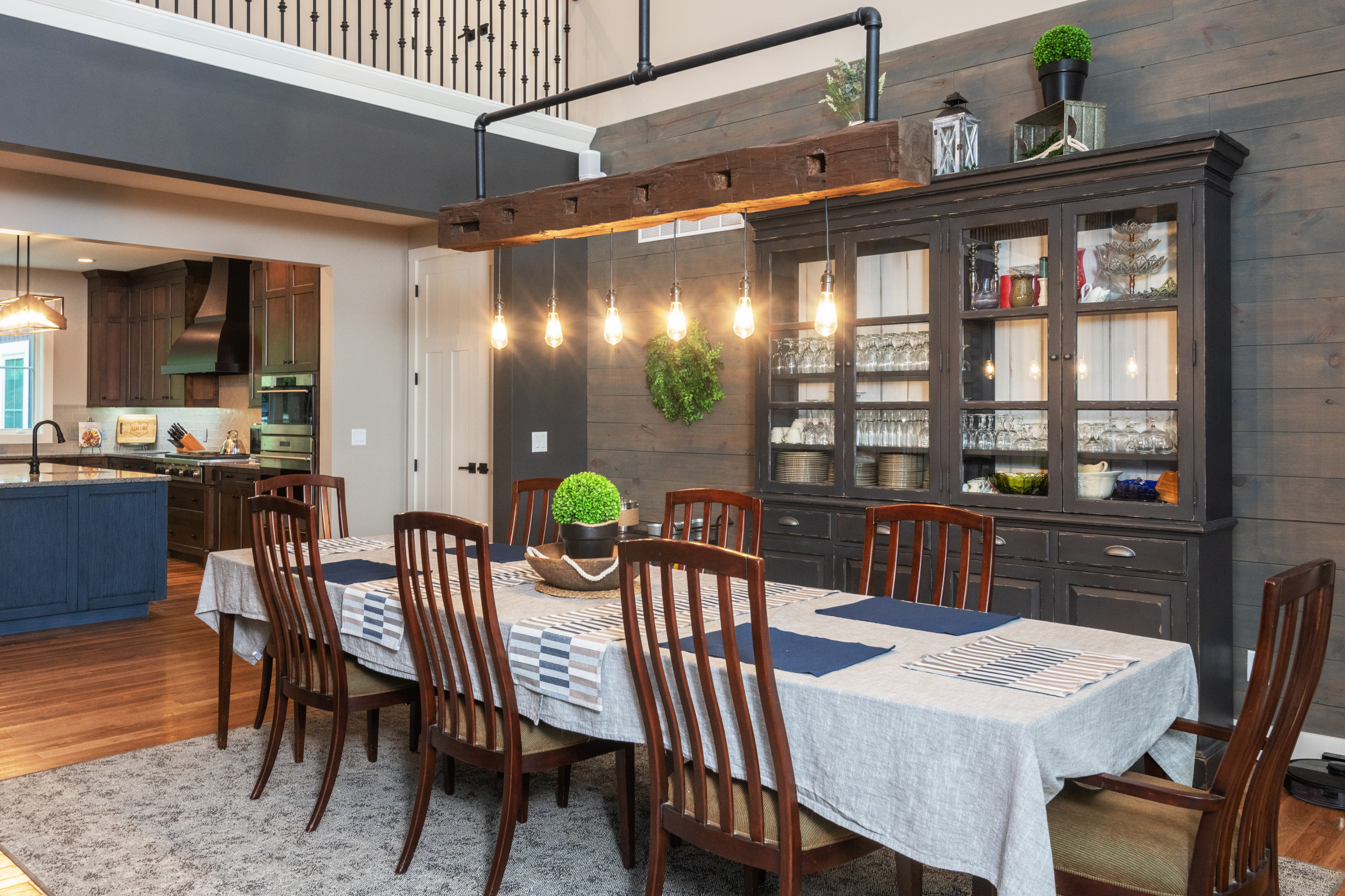Celebrating our 8th Best of Houzz Award in a row!
How the Process Works
To begin with, we listen very carefully to your desires, goals, and dreams about the project. We discuss the basic elements such as number of bedrooms, baths, square footage, etc. We talk about what you envision, and what kind of style you like. If you’re not sure what you want, we help by providing different ideas so you can determine what you like. Your desires are our top priority. We learn what you want and don’t insist on our own ideas.
Phase 1: Schematic Design
We provide at least two different schemes, and often as many as four or five. You can pick and choose features you like from each option and combine your favorite elements from each. The goal of this step is to define the concept.

Optional Phase: 3D Renderings
We understand that some clients may have issues visualizing their projects from schematic designs. Clients can choose to also include 3D renders of their projects for a small additional charge.

Phase 2: Design Development Drawings
The approved schematic design is loaded into our CAD system. In this phase we often continue to make changes to improve the project.

Phase 3: Construction Documents
Established in 1990, over 30 years of experience. We are a full service firm that offers design and building solutions so that you can make your dream home a reality.

Phase 4: Interior Design
Interior design can be included as part of the residential design project – see our Interior Design projects page for more information.
Additional details and construction administration, renderings, and detailing services are provided as necessary or at the client’s request.
















